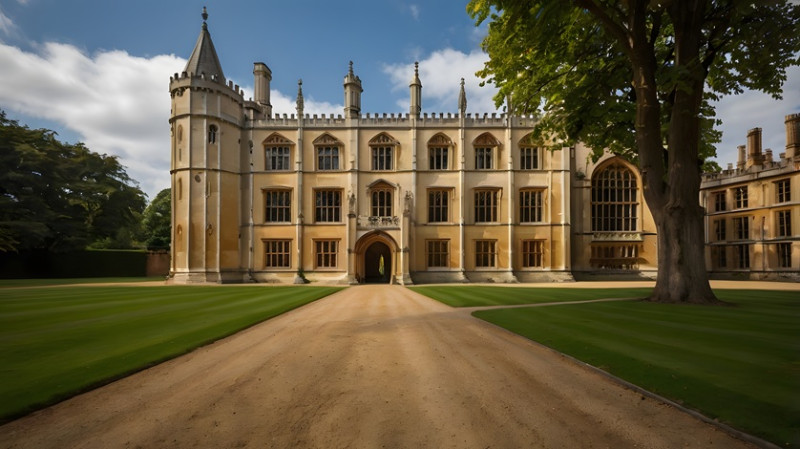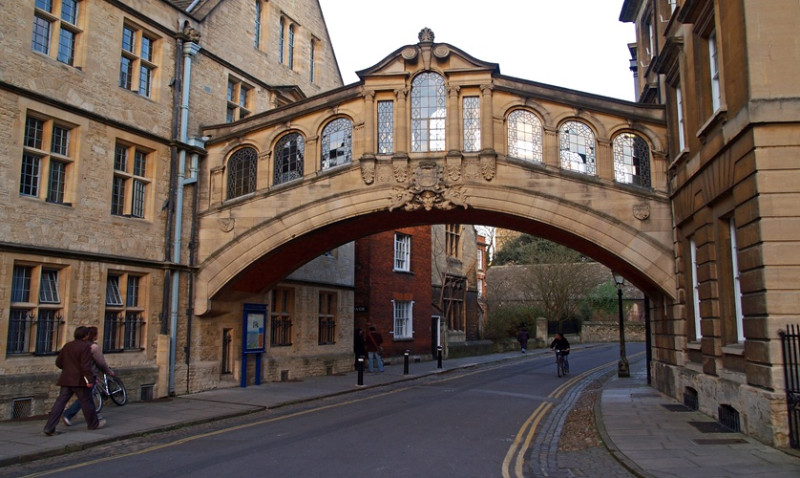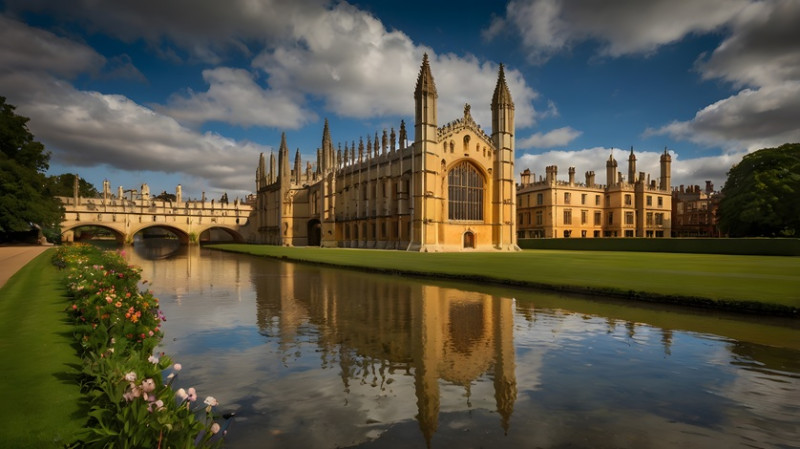
Nestled in the picturesque city of Bath, the University of Bath stands out not only for its academic excellence but also for its breathtaking campus and high-end facilities. Whether you're a prospective student, parent, design enthusiast, or a professional in architecture and landscaping, exploring the campus offers a wealth of inspiration. This tour will guide you through the university’s unique layout, historic setting, and state-of-the-art buildings that display an admirable fusion of innovation and traditional aesthetics.
Surrounded by the rolling hills of Somerset, the campus is designed with sustainability and functionality in mind. From the careful landscaping of green communal spaces to the precise integration of modern architecture within a UNESCO World Heritage city, the campus is a masterclass in thoughtful planning. It serves as a creative and motivational space for students and visitors alike — a source of ideas for tradespeople, DIY enthusiasts, and interior designers seeking innovation in every corner.
The Parade: The Beating Heart of the Campus
At the core of the University of Bath is The Parade — a long, raised walkway that connects the campus’s main buildings. This striking feature creates a pedestrian-friendly zone, ideal for student interaction and community spirit. It's a brilliant example of architectural planning and engineering, built to adapt to the sloped terrain while offering stunning views of the surrounding countryside.
For DIY enthusiasts and designers, The Parade offers interesting ideas on space utilisation, modular design, and mobility. The way the infrastructure adapts to natural topography can serve as inspiration for landscaping or urban garden design in sloped backyards and terraces.
On both sides of The Parade, buildings like the Library, Lecture Theatres, and Student Union enhance the central spine with their utilitarian yet stylish façades — mostly characterised by pale Bath stone and expansive glass, blending new-world function with old-world charm.
Inspirational Architecture in Academic Buildings
The University of Bath blends traditional aesthetics with modernism, particularly through its academic blocks. Buildings like the Chancellors’ Building and The Edge — the arts and management centre — feature contemporary design elements such as cantilevered roofs, steel-frame structures, and open-plan interiors that flood daylight into the workspaces.
These spaces are layered in raw material textures like concrete, timber, and metal — showcasing industrial tones that inspire interior decorators and residential builders looking to incorporate raw finishes into home designs. Whether it’s a modern kitchen, a studio layout, or an office redesign, these interior cues provide ready inspiration.
Architects can take note of the innovative use of light and material contrast, while tradesmen may appreciate the craftsmanship that goes into constructing such dynamic, weather-performing buildings set against the region’s challenging weather conditions.
Sustainable Design: Green Spaces and Environmental Ethics
Sustainability is at the core of the campus design, resonating with UK homeowners interested in eco-conscious living. Several green roofs, solar-panel installations, and extensive recycling initiatives across campus demonstrate how functionality and eco-responsibility can coexist in contemporary architecture.
Campus parks, ponds and garden areas create peaceful retreats for students and staff while contributing to the local biodiversity. These landscapes offer practical cases on how to design environmentally friendly outdoor spaces, whether for a DIY backyard project or a commercial landscaping contract.
Rain gardens and permeable paving systems reduce flood risk — something UK residents in wetter regions may want to consider for their own properties. Tours of these areas showcase clearly labelled features and provide detailed sustainability insight, offering learning moments for professionals and hobbyists alike.
Student Residences: Compact Design for Modern Living
The on-campus student accommodation serves as an insightful case study in utilising space efficiently. Containing everything from ensuite bathrooms and study areas to shared kitchens within compact footprints, these buildings cleverly integrate furniture with architecture to provide optimum value.
Designers working within tight urban spaces, such as London or Manchester flats, can draw inspiration from the functionality and efficiency displayed in these residences. Smart storage, foldable furniture, and multi-use communal areas serve as practical reference points for any modern home renovation project.
Many accommodation blocks also feature communal outdoor zones with timber decking, fire pits, and modular seating areas — ideal for tradesmen looking to replicate similar setups for small commercial or residential installs.
Facilities Across the Campus: Spaces That Bring People Together
From the high-tech University Sports Training Village to The Edge arts centre, the facilities on the University of Bath campus are designed to foster community and encourage holistic development. These large-scale builds illustrate how versatile spaces can support broad functionality without sacrificing aesthetics.
Bathrooms, cafés, and common areas provide a diverse mix of stylish décor, acoustic solutions, lighting schemes, and materials – especially useful for design studios or homeowners seeking adaptable multi-functional zones. They offer visual reference for tiling, lighting plans and even durable flooring installations suitable for high-traffic areas.
For those in radio, theatre design or AV installation, the backstage tech at The Edge and lecture areas brims with install potential — from ceiling baffles for soundproofing to recessed lighting and wall-mounted acoustic panels.
Design Inspiration from the Natural Setting
Settled atop Claverton Down, with panoramic views rolling across the countryside, the entire campus is a showcase in how nature can integrate directly with urban planning. This natural luxury is available year-round, with well-placed benches, picnic zones, and creatively landscaped gardens planted with native foliage.
For garden designers and landscapers, the University of Bath campus offers inspiration in how to create outdoor rooms using natural hedging, path curves, and strategically placed trees for shade and privacy. Whether you’re transforming a small garden or designing an outdoor patio setup, the grounds of Bath offer over 100 layout and planting cues to consider.
Additionally, for eco-conscious designers, the reuse of waste water and composting systems across the university’s grounds can offer both practical and ethical insights into sustainable gardening at home.
How to Visit the Campus
Planning a visit couldn't be easier. The University runs both guided and self-guided tours throughout the year — perfect for anyone looking to explore design ideas firsthand. Designers and tradesmen should consider booking during open days to access facility interiors and consult with campus personnel for architectural insight.
Visitors can book through the university’s website, or simply download the Bath app map for a self-paced route around areas of interest. The city of Bath itself, just a short walk or bus ride downhill, complements the visit with its Georgian buildings, artisan shops, and world-famous Roman Baths — all providing further design stimulation and tourist value.
Final Thoughts
Whether you're an architect hunting for fresh layout concepts, a tradesman analysing material choices, a designer sourcing inspiration for a new project, or simply a DIY enthusiast fascinated by practical design, the University of Bath campus tour offers something for everyone. Marrying heritage with innovation and functionality with beauty, it's not just a place to learn — it’s a space that teaches design through form, environment, and creative spirit.
A visit here is guaranteed to leave you full of ideas, motivated by sustainable thinking, and connected to community-driven spaces that truly make a house — or campus — a home.





